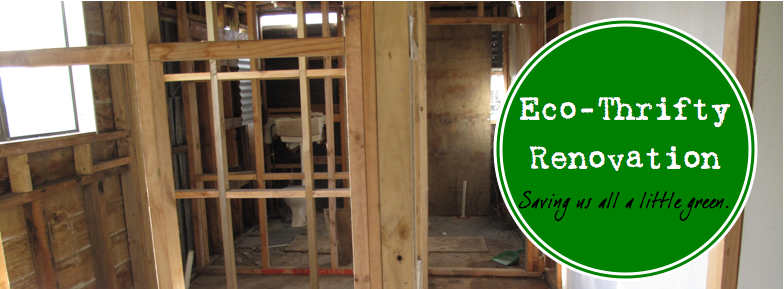We picked up the tub on Trade Me (Kiwi version of Craig’s List/EBay) cheap as chips and our lovely, lovely friends Murray and Lindy picked up the tub in their truck on their way to our house for dinner.
It is a beautiful tub that needs only a little cleaning up. A mixed blessing that I only discovered while looking over our ‘Alteration to Approved Plan’ (future blog post) is that the lovely, lovely feet are destined to disappear behind an ‘impervious wall lining as per Para 9.2.3.2’ as explained in Figure 9.4 of Paragraph 9.2.4 of SH/AS1 for a ‘Simple House’ (Department of Building and Housing, 31 March, 2010).
First of all, the last sentence is the absolute truth. Could a Kiwi builder please post a comment confirming this? Second of all, if this is the regulation for a ‘Simple House,’ I am glad I am not renovating a ‘Complex House.’ But I digress.
The other side of the coin regarding covering the feet is that the ‘impervious wall lining’ would also hide everything above the feet, which is where the tub would require sanding, priming and painting. It’s a little like an old woman with varicose veins simply putting on long pants instead of having expensive surgery and wearing shorts.
The tub’s position in the bathroom was chosen specifically because it will receive direct sunlight during the 3 coldest months of the year but not during the other 9. This solar gain will make a difference – no matter how small – to the thermal comfort of our loo at zero additional cost. I’m just trying to convince my wife to paint the obligatory ‘impervious wall lining’ a dark color – maybe a nice ‘mildew green’ would serve multiple purposes. (See outcome in future blog post sometime in 2015 when the bathroom is complete.)
And finally, as we inch our way toward a day when our kitchen and dining room floors will want for something other than borer-infested ancient rimu and a patchwork of particleboard flooring, we troll Trade me, the Wanganui Chronicle and Hayward’s Auction House for a large box lot of - and this is important – matching, dark slate or tile squares.
Patience is another key to eco-thrifty building and with about 10 weeks before the floor must be laid, we can wait and see what comes up. Additionally, while looking at websites about building concrete countertops a thought occurred to me: Could we pour a thin concrete floor over the 15 square meters of the kitchen and dining room? This option could be a) cheaper, b) thicker (more massive), and c) any color we like (just add pigment). I may need to add a few more floor joists, but that would be a small price to pay. Any advice or suggestions on this one?
Peace, M.C. Estwing







One word: gypcrete. Or is that two words...
ReplyDeleteHello, my friend,
ReplyDeleteSo my only thought about the concrete floor is the impact on the body. Your wife and i have had plenty of conversations about sustainable design, but i wonder how to incorporate sustainable design with design for a lifetime. Not being an architect, I don't know the official name of the design mentality, but it is about making sure home design incorporates all phases of a human life. As an example, using door handles instead of door knobs, to ensure usability if a wrist is broken or arthritis occurs later in life. So, I member flooring and kitchen being discussed. Love it or hate it, a lot of time is spent standing in the kitchen and this can take a toll on the body. I wonder about the inflexibility of concrete as a material used in a highly trafficked place. Cork was mentioned as an alternative, but i do not know if that is a local or tradable material in your neck of the woods. Well, these are just my thoughts. Sustainable design and lifelong design, can they be married?
All the best, C. Wojenski