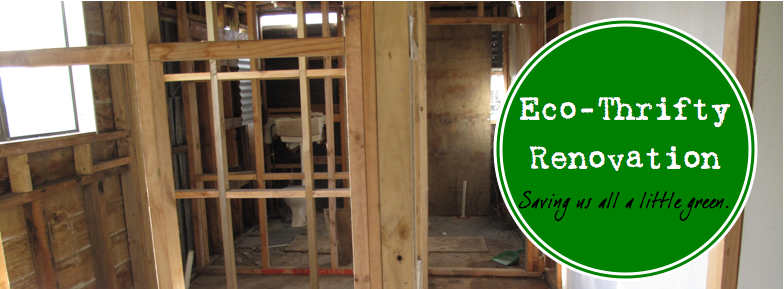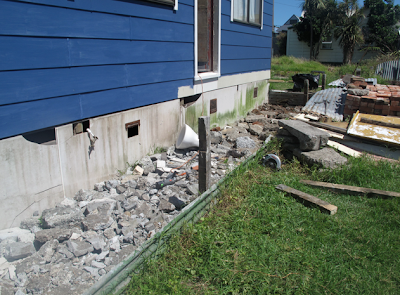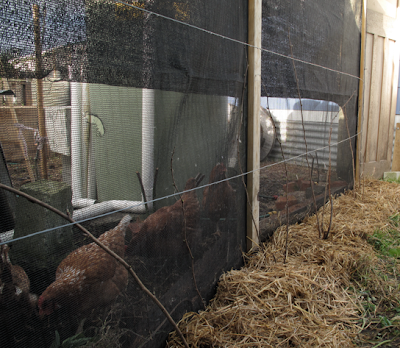Our little villa was in rough shape when we bought it two
years ago. The roofing iron had 1,000 tiny rust holes. The hot water cylinder
and electrical wiring had been stolen for the copper. And every room was full
of rubbish.
As bad as all that may sound, the lounge was even worse. The
windows had been smashed. The studs in the exterior wall were rotten. Someone
had broken a large hole in the floor. And that same someone was sleeping in the
corner.
Lounge before renovation.
This week, at 3:30 am on Wednesday morning, my wife Dani
gave birth in that very lounge.
Home birth is a test of will power, stamina and
determination. Dani did an amazing job with the help of our midwives Cyd and
Jemma. This particular home birth was also a test of our insulation, hot water
and old-time Shacklock 501.
Lounge during renovation.
You may or may not recall that Tuesday was sunny but cold,
with a southwesterly blowing just enough to make my afternoon surf choppier
than I was hoping for. Nonetheless, when I got home at 3 o’clock it was over 20
degrees inside our kitchen, and we had 240 litres of solar heated water on our
roof at 85 degrees. We also had a large cheesy cauliflower and potato casserole
on the solar cooker. In other words, everything was normal at the Lebo
household…for the moment.
We ate our evening meal, watched a DVD and I went to bed. At
10:30 pm, Dani came in the bedroom and told me, “My water just broke.”
I said, “What do we do?”
She said, “Call the midwife.”
The midwife said, “Get the house warm.”
Although the outdoor temperature had plummeted to 6 degrees
at 11 pm, it was still 18.5 inside the lounge at 19 in the kitchen.
Nonetheless, stoked the Shacklock with wood and lit a match. Because of its
small firebox and brick surround, it usually takes a while for the old coal
range to throw enough heat to notice.
Lounge prepared for home birth.
I kept feeding the fire as Cyd coached Dani through the
early contractions. At around 2 am, Cyd called Jemma in as a back-up. When she
arrived it was about 3 degrees outside, 20.5 in the kitchen and 19.1 in the
lounge.
Cyd said, “This is ok for us, but when baby comes I want it
20 in here.”
No matter how I tried, I could not get the lounge – with its
4 metre ceilings – up to 20 in time. Cyd called for reinforcements in terms of
an electric heater that provided the little extra warmth to welcome Verti Lebo
into our lounge and into the world.
Verti Feliz Lebo.
As much as we’ve put our blood, sweat and tears into
renovating this old villa, nothing could compare to the special feeling that
came over us early Wednesday morning in our little house that could. We know
that generations of families have found joy and love in this villa over the
last century, but for us, this house became a home.
What, what! Bubs in da house!
Arohanui to all our friends who have supported us, and
offered their well wishes. We will be celebrating the equinox in later
September with a garden tour of our eco-thrifty landscape. Stay tuned for
details.
Peace, Papa Estwing








































