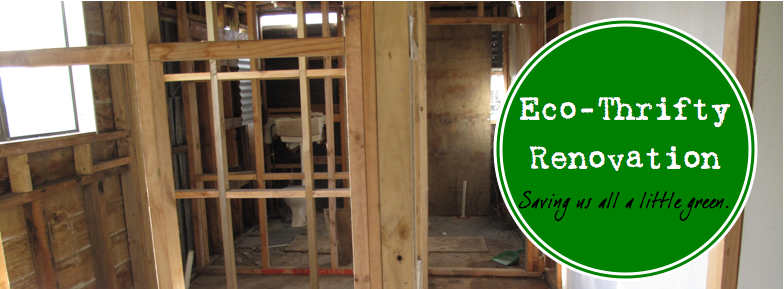This is the 29th in a series of articles appearing in our city's newspaper, the Wanganui Chronicle.
Last week I wrote about transforming a tired, old kitchen
cabinet into a fresh, new kitchen cabinet. The key elements in that process
were: 1) vision; 2) patience; 3) resourcefulness. In many ways, these are the
same elements required when taking on a major home renovation. If you’ve ever
seen the British television programme, Grand Designs, you will know that those couples who lack a clear
vision and/or are impatient usually exhibit the most stress. While this makes
brilliant entertainment, it does not make for a good renovation process.
All renovations require vision and patience, but not all
renovations require resourcefulness. Let me explain.
Under one scenario, you could hire an architect who helps
you with the vision and a builder who asks you to be patient. The builder asks
you to be patient because renovations almost invariably take longer and cost
more than anticipated (see Grand Designs).
This approach to renovation does not necessarily require resourcefulness
because most (but not all) architects and builders will assume that they are
working with all new, off the shelf products, materials, and accessories. In
most cases, if you want to do something out of the ordinary, it will end up
costing more in labour due to the extra time required. There is nothing wrong
with this scenario, and it can result in beautiful, functional living spaces.
By contrast, an eco-thrifty renovation (ETR) involves vision
and patience, but also requires resourcefulness. (You may recall that three of
our seven design principles are reduce, reuse and recycle.) In many cases, the
resourcefulness involved in ETR actually increases the level of vision and
patience required (ask my wife). An example of this would be our $2,500 kitchen
that took over a year and a half to complete. Aside from some structural
elements required by the building code, nearly everything else is second-hand.
Despite that (maybe because of it) we now have one of the coziest, most
comfortable kitchens I’ve ever been in.
Before
Alongside the hanging cabinets I wrote about last week,
other reused components include: the kitchen bench; the cabinet under the
bench; the electric oven; butcher block; Welsh cupboard; Schacklock 501 and the
bricks in the surround; light fixtures; pelmets; and, it may be argued, the
Tasmanian oak floor. The floor, while not technically made from reused or
second-hand (ie, previously used for another purpose) materials, is made from off-cuts and B-grade timber that I bought
on Trade-Me from a door manufacturer in Wanganui. The floor – which will be the
topic of next week’s column – is another great example of resourcefulness,
vision, patience…blood, sweat, and tears. So make sure to tune in next week.
After
Because we reused second-hand components in the kitchen, and
I did most of the work myself, the bulk of the $2,500 went to plumbers. Besides
that, I hired one friend to do the Gib-stopping and another to do the
brick-laying. Money well spent in my opinion! Other expenses include the
Shacklock 501 ($250 on TradeMe) and the refrigerator ($300), which we purchased
new for two reasons: 1) we had recently been through a bad experience with a
second-hand washer; and, 2) most second-hand refrigerators have low Energy Star
ratings. After an electric hot water heater, a refrigerator is likely to be the
largest energy user in the average home. Part of our strategy for low power
bills is to use an under-the-bench fridge with a high Energy Star rating. It
uses about ¼ of the power of a standard full-size fridge. Plus, all of the
squatting down to get a cold beer has given me buns-of-steel. Look for my
workout video on YouTube!
Peace, Estwing





No comments:
Post a Comment