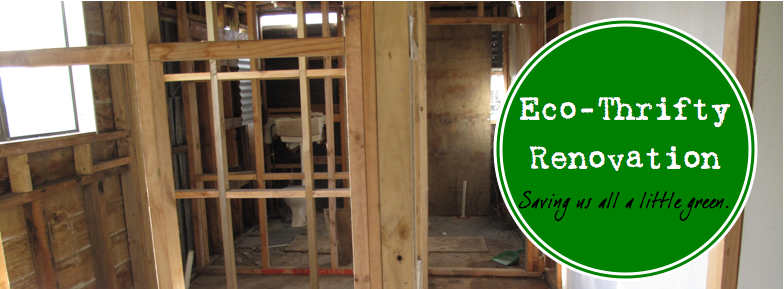This is number four in a series of articles documenting the principles and practice of eco-thrifty renovation that I am writing for our paper, the Wanganui Chronicle.
Last week I described how thermal mass could be used inside of a building envelope to slowly absorb heat energy from low-angle winter sunlight. The ‘invisible’ forms of thermal mass we added during our renovation included an extra layer of plasterboard on walls that receive direct winter sunlight, a cast iron bathtub in our sun-drenched bathroom, and the strategic placement of our re-used coal range to receive direct sunlight all day long through three different windows. Before I proceed to talk about our insulation choices, I should note that these ‘massive’ elements not only help keep our home warmer in winter but also cooler in summer. The summer sun is much higher in the sky and does not penetrate deep enough into our home to strike them directly like it does in winter. Just as thermal mass can buffer against cold in winter, it can buffer against heat in summer.
While I’m at it, I should also note that insulation helps keep homes cool on hot, sunny days. For example, many homes in Arizona, USA are super-insulated to keep air conditioning costs lower. Closer to home, one of my neighbours out the back on Aotea Street, Castlecliff complained to me about how hot his house is in summer. I noted that he has a low-pitched roof and no ceiling insulation. Can you imagine how hot his attic crawlspace gets? Well, that heat simply radiates through his ceiling and into his living space. Insulation slows the passage of heat, and it works both ways. In other words, by insulating the ceiling he could both slow the transfer of heat downward into his home during the summer and slow the transfer of heat upward out of his home in winter.
If solar gain can be demonstrated by a car parked in the sun, and thermal mass by touching a warm stone after sunset, insulation can be experienced by putting on a jumper. That’s it. The human body is a heat generator and the jumper simply holds that heat close to the body. Where ‘massive’ things are those that sink in water, ‘insulative’ things float. Think polystyrene, pumice, fiberglass batts.
A complete passive solar design must include all three elements: solar gain, thermal mass and insulation. Lose any one and you have an incomplete design and an underperforming building. While I described how we increased solar gain two weeks ago and how we added thermal mass last week, I’ll complete the trilogy this week with a brief description of our approaches to insulation.
For various reasons, we opened up wall cavities during our renovation and dutifully filled each one with fiberglass insulation (inspected) before replacing linings (inspected) in accordance with the building code. We also insulated all ceilings by running the batts (higher R-value than required by code) perpendicular to the joists to prevent thermal bridging through the wood. (Google it.) Although we also bought 100 square metres of under floor insulation in October, 2010 (before the GST rise), we have not yet installed it because I want to treat for borer first, and, well, I just haven’t gotten around to that due to some favorable surfing conditions. And finally, we insulated all of the gaping holes in our well-insulated walls (aka windows) with thermal curtains and their trusty sidekick and unsung hero of New Zealand homes of a certain era, pelmets. While double-glazing is a form of insulation, we chose not to replace all of the windows in our home with new double-glazed ones because this is an eco-thrifty renovation and with Wanganui’s mild climate we felt that the payback on other energy investments would be much greater. As I will describe next week, I believe that the combination of thermal curtaining, pelmets and window quilts represents the type of low-investment / high performance system that suits the eco-thrifty approach to renovation.
Peace, Estwing

No comments:
Post a Comment