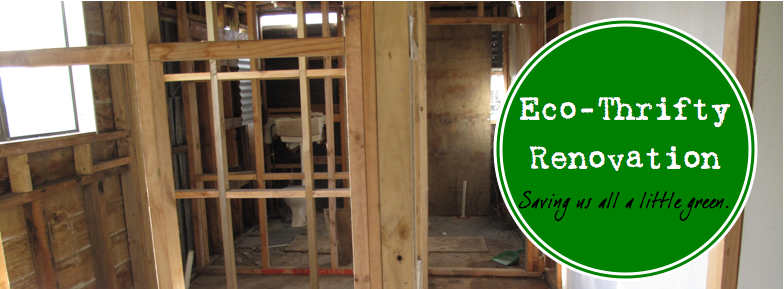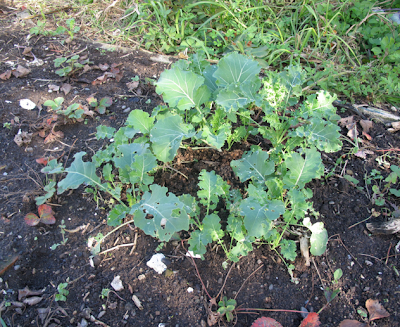A couple of weeks ago, Terry Lobb wrote about Passive House
– “a worldwide organization promoting sustainable, energy efficient buildings”
(4th, May, 2013). The ‘secret’ to Passive House success, she wrote,
is that “the houses are airtight!” She then went on with a thorough explanation
of how an air-to-air heat exchanger controls the ventilation and ‘recovers’
warmth from the exhausted stale air.
It is all rather cool, and requires good design, good
engineering, and great attention to detail in the building process. Think about
all of the possible leaks in a home, and then think about sealing every one of
them. For a builder, it requires a great understanding of how homes work, and
the patience to ensure that all the detail work is properly done.
A whole bunch of little things can add up to something big.
That’s exactly what I have been saying during the first 50
free home energy audits I’ve carried out in Whanganui over the last two months
as part of Project HEAT. It’s also how we were able to convert a draughty, cold
villa into a warm, cosy home. The biggest difference between our home – and
most of the homes I’ve audited – and a Passive House, is the level of
thoughtfulness of design, and the level of attention to detail in the
construction.
This is why, according to a University of Otago study, 75%
of New Zealand homes fail to meet new energy standards, and unhealthy homes
contribute to 1600 deaths each year and cost millions in lost productivity. Shocking is the term I’ll use to describe the design and
construction of some of the homes I’ve visited lately. But there is hope for
even the worst Whanganui homes - like ours was three years ago.
Many of the same principles that go into a Passive House
went into renovating our villa. I’ve been writing about them for over a year in
the Chronicle, and for over two years on
our blog, which is closing in on 300 posts and 60,000 views.
In it’s most basic form, the ‘secret’ to comfortable,
energy-efficient homes comes down to this: good insulation and great
draught-proofing. But as with things from vege gardens to wastewater treatment
plants, it’s easier to do things properly in the first place than to go back
and correct mistakes later.
While it would be nice if all of our homes had been designed
and built more thoughtfully, there are always steps we can take to improve what
we have. Dollar-for-dollar, draught-proofing is one of the cheapest and most
effective ways to slow the loss of heat from a home, which can account for up
to 10% of heat loss.
A good way to find draughts in a home is to perform a blower
door test. Terry described this as, “a very technical test with lots of data
being recorded, but in laymen’s we checked out the airtightness...”
In an attempt to explain it even more simply, I’ll write how
I did it in our home. I made a blower door out of two fans, some coated fabric,
and a bit of timber. I fitted this unit into our front door and turned both
fans on high pushing air outside. This created low pressure within the
structure and ‘pulled’ air in through every little gap. Identifying the gaps
can be done with a burning candle or incense. Plugging the gaps can be done
with a variety of products easily available from building supply stores.
Until the day we all live in Passive Houses, this is about
the best we can do.
Peace, Estwing
















































