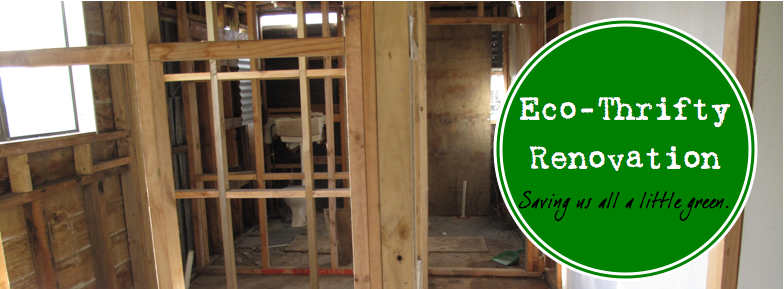The concept of multi-tasking is familiar to most of us, but
the concept of multiple functions less so, although we encounter many examples
of it every day. For instance, with a modern mobile phone you can: ring your
mate, text your partner, take a photo, tell the time, store your friends’
contact details, light up a dark night, and in some cases check your email or
tweet. There are probably another 326 functions that I cannot figure out
because I’m over 40.
Eco-thrifty design embraces the concept of multiple
functions. A prime example involves the vintage Shacklock 501 multi-fuel cooker
we installed during our renovation. The most obvious functions it serves are
cooking and heating, but these only scratch the surface. (We did not hook up the
wetback because we have so much solar hot water already.)
A naked Shacklock.
Jonah the Magnificent.
More significantly, the Shacklock plays a key role in our
passive solar home, which could be easily overlooked by those not familiar with
eco-design. That role is ‘thermal mass’, or something very heavy (mass) that
absorbs and releases heat (thermal).
Traditionally, thermal mass has been the neglected member of
the passive solar trio: solar gain, thermal mass, and insulation. The term
‘passive’ indicates that the design harnesses solar energy effortlessly.
(Active solar is another story.) Like a car parked on a sunny day, a passive
solar home absorbs the sun’s energy by being in the right place at the right
time. But a car on a sunny day gets too hot during the day and then cold at
night. This was the case with many solar structures built in the late 1960s and
early 1970s – too much glazing and not enough mass and insulation.
Tiling the 70 mm thick concrete hearth.
Tiled hearth with beveled oak frame to match the oak floor.
Similarly, in late July I was invited by a homeowner to look
at a TV room that had been added to an older home. The addition was recent, but
before the present family bought the property. At 2 pm on that sunny winter
afternoon the temperature was 27 degrees C. But she also complained of the room
being uncomfortably cold at night.
This is a classic case of poor design I see over and over in
Wanganui. It represents a lost opportunity, and detracts from the comfort and
health of the human beings occupying the space. Not eco and not thrifty.
My suggestion for the volatile TV room was this: cut out the
middle 2/3 of the timber floor and replace it with an insulated concrete slab.
This would decrease the high daytime temperature and increase the low nighttime
temperature. Problems solved.
We insulated our stove foundation with pumice.
Due to expense, it is unlikely the family will take this
advice. Sadly, it is equally unlikely that the architect or builder considered
passive solar design ten or so years ago when the addition was built.
Morning winter sun enters through a northeast window.
For the passive solar renovation of our old villa, we didn’t
need an insulated slab because of the strategic placement of our Shacklock 501.
The 700 kilogram beast is centrally located between our kitchen, dining room
and lounge, and receives direct winter sunlight three times a day: morning,
midday, and afternoon.
Midday winter sun enters through French doors.
The range, brick and hearth absorb the sun’s heat during
the day and release it at night. The process is passive because it simply does
it. There are no moving parts. As mentioned earlier, it would be overlooked as
a ‘massive element’ in our design by the casual observer because it simply
looks like an old coal range. It is that,
but so much more. Other functions served by the Shacklock are: focal point of
the kitchen, conversation piece, and, most notably, wedding present from me to
my wife. BTW, Happy Anniversary, Dani.
Learn
more: “Ask a Solar Question”
Thursday,
5th September, 7-9 pm.
Quaker
Meeting House, 256 Wicksteed St.
Registration
essential. Ring CES – 345 4717








No comments:
Post a Comment