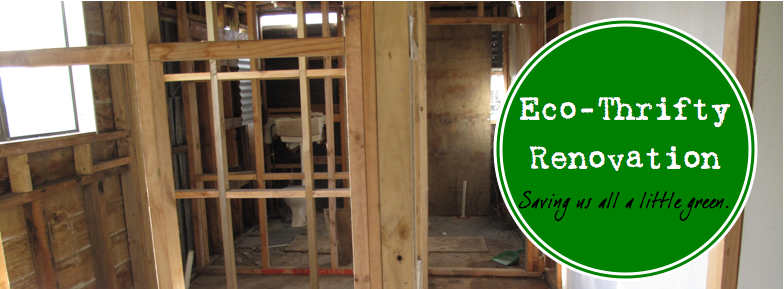Many of the things I’ve written about over the last three
months can be described as the low-hanging fruit of saving energy at home. In
other words, they represent low investment and rapid payback. Taken in
isolation, each of these works, but taken together there results a synergy
where the whole is greater than the sum of its parts.
A home is a system of interacting elements. The greater our
understanding of how the elements work together, the higher levels of energy
performance our homes can achieve. For us, the consistent $20 - $30 (including
line charge) power bills are the result of a holistic approach to renovation.
While science and maths play a large role in eco-thrifty renovation, we did not
apply any scientific or mathematical formulas when setting goals for the
project. We simply wanted to take the worst house possible – a drafty old villa
with 12 foot ceilings and no insulation – and see what we could achieve.
Eco-thrifty design is just one type of ecological design.
Ecological design – by definition – is holistic. It treats the relationships
between elements of a system as important as the elements themselves.
Ecological design aims to be as robust as the natural ecosystems it mimics.
When we look at native bush in New Zealand we can see that no plant or animal
fills only one niche, and that no niche is filled by a single species.
In an ecological design system called permaculture, these
dynamics are summarized by the principles of multiple functions and redundancy.
In other words, each element of a system (plant or animal) should serve
multiple functions (niches), and each function (niche) should be fulfilled by
multiple elements (plants or animals).
Graphics for Holmgren's permaculture principles.
In eco-design we take the lessons we learn from nature and
apply them to human environments. The term ecology comes from the Greek word oikos, meaning home. My home (and gardens) is my
ecosystem. (With a major renovation, a huge landscaping job, and a PhD thesis I
bloody never leave it!)
In our home, as well as yours, windows serve multiple
functions: they allow the passage of light and heat; they provide views in and
out; and, some can be opened for ventilation. In our home, and I hope yours,
there is more than one window to allow these functions.
Here is where the science and maths come in: at this time of
year the path the sun travels across the sky (science) means some windows are
net energy gainers and some are net energy losers (maths). In other words,
northerly windows gain more heat than they lose and southerly windows lose more
heat than they gain.
Recognizing this, we “manage” our southerly windows
differently than we “manage” our northerly windows. By manage I simply mean
when we open and close curtains (if at all) and when we put up and take down
window blankets (if at all).
Additionally, the recognition of relationships between
seasonal sun angles, windows and heat flow helped us make design decisions
about where to add glazing and where to remove it. One of the major aspects of
our renovation – requiring consent and now requiring a qualified builder – was
adding and subtracting windows and doors. Here is an example of applied
eco-design thinking.
Where the kitchen was located when we bought the villa, the
window over the sink faced to the southwest. At this latitude, that window was
as a heat loser in winter and a heat gainer in summer. Oh boy, the worst of
both worlds! Could you imagine working at the kitchen bench in January with the
late afternoon sun streaming in? That kitchen would have been unbearable for
cooking tea during summer.
Before: Southwest side with old kitchen window (yellow part) bringing in too much summer afternoon sun, and losing heat in winter.
At the same time, the toilet was located in the northernmost
corner with just one tiny frosted window for ventilation. And we can’t even
blame this solar-illiteracy on the builders 100 years ago because the villa was
moved to this location in the 1980s!
After: Southwest side with old kitchen window removed. Result: cool in summer and warm in winter.
The eco-design solution (some might say common sense
solution) was to swap the location of the kitchen and bath, and to relocate the
southwest window to a northeast position. A northeast window is a heat gainer
in winter and neutral in summer. In the end there was the same amount of
glazing, but in a location supported by sound science and maths.
New northeast window brings winter morning sun into the relocated kitchen.
Peace, Estwing






No comments:
Post a Comment