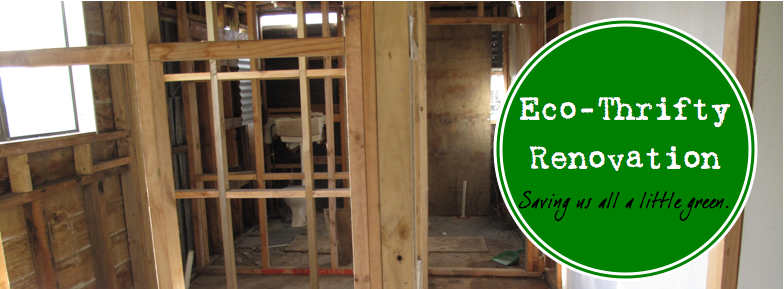Two living spaces share one wall to conserve resources and energy.
I was flattered to have been identified recently in the Chronicle (20-04-13) as an “exponent.” I was only left to
wonder, am I ‘squared’ or ‘cubed’? My suspicion is the latter, as a Roman
numeral 3 – III – sometimes follows my name of official documents. Although it
would be rather cool to change it from Lebo III to Lebo3.
The article in question – Plan considers papakainga
settlements on Maori land – reported on a Maori Land Court meeting from March
18, and quoted extensively WDC Principal Planner Jonathan Barrett. I remember
meeting Jonathan about a year ago, and being impressed by his open-mindedness
and willingness to work with groups to rethink some aspects of planning that
would serve people and the planet better than a grid-type suburban landscape.
I had been invited to the meeting in question at the last
minute, and was not completely sure about the agenda or even who would attend.
I was also unprepared to be the centre of attention, not that I minded because
the topic was one easily adapted to a discussion on eco-design. And once you
get me going on that…
To provide some background, I had been invited to take a
look at a piece of land at Kaiwhaiki Pa that had a decades-old development plan
but some serious seasonal drainage issues. The existing plan indicated a
grid-type layout of homes across the property, including the low areas. From
what I recall, there was also a decade-old quote for a drainage project that
would cost around half a million dollars.
From my perspective, this was a case of trying to fit a
square peg into a round hole. Sure, it could be done, but at what cost?
Engineers will tell you, “We can do anything with enough money.”
But a suburban-style development on that piece of land would
be unnecessarily expensive, unnecessarily destructive to the environment, and,
from my scant knowledge of traditional Maori settlements, culturally
inappropriate. The ‘burbs are a Pakeha invention. Maori lived in villages.
From my perspective, the existing plan represented a
lose-lose-lose situation. This is the opposite of the way I think and design,
so naturally I had some ideas to put on the table based on my philosophy of
eco-design, which is holistic, cooperative and adaptive.
From a holistic perspective, the drainage problem could be
dealt to in a number of ways. First by looking up the watershed and determining
in what ways biology (trees and shrubs) could be used to decrease runoff. Next,
a number of ‘gentle’ erosion control methods could be used on the property to slow
the flow of water by dissipating its energy. Finally, if part of the land wants
to flood seasonally, Let It!
Rough sketch of Kaiwhaiki land.
By clustering the homes into a village setting on the
highest part of the section, hundreds of thousands of dollars could be saved on
massive drainage works. At the same time, cluster housing reduces the costs of
roading, water and sewage pipes, power lines, and even building materials. When
two homes share one wall, each family need only pay for three and a half walls
instead of four. At the same time, their heating costs will be reduced because
each home would have three external walls instead of four. In other words, the
two homes warm each other with an awhi,
hug.
Two accommodations at Solscape Eco-Retreat share one wall.
The design strategy is cooperative at every level. Not only
does it involve the pa trust working with WDC, but also it involves humanity
working with nature instead of against it. This is the heart of eco-design.
And finally, the design strategy is adaptive, because each
group mentioned in the article – Kaiwhaiki, Marangai, and Putiki – will have
different wants and needs, and each piece of land will have its unique
character that must be honoured. Additionally, such developments in our
District could become the new Best Practice for papakainga throughout Aotearoa,
and iwi from across the land would visit to learn how they could adapt such an
approach for themselves. Now that is
exponential!
Peace, Estwing














